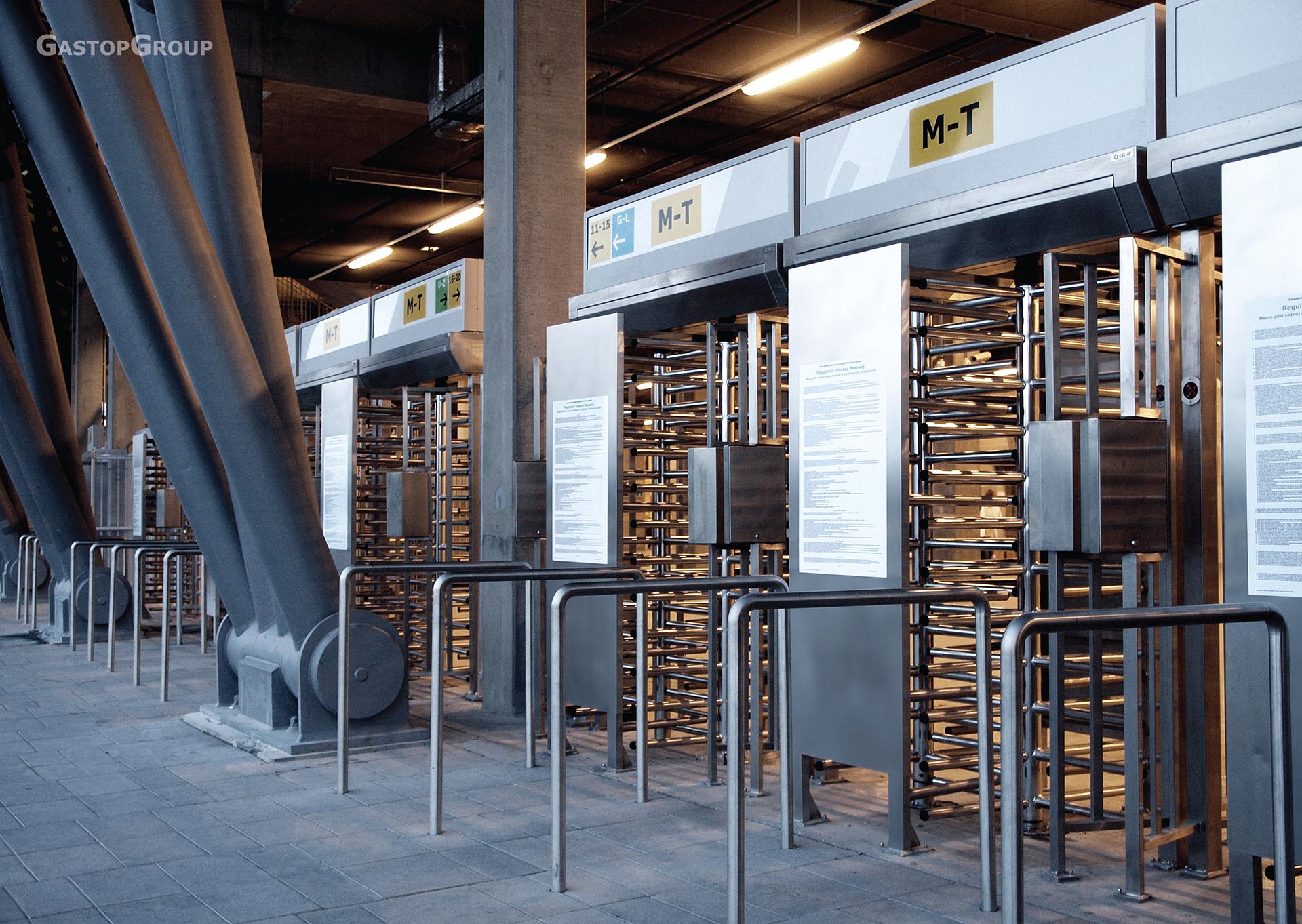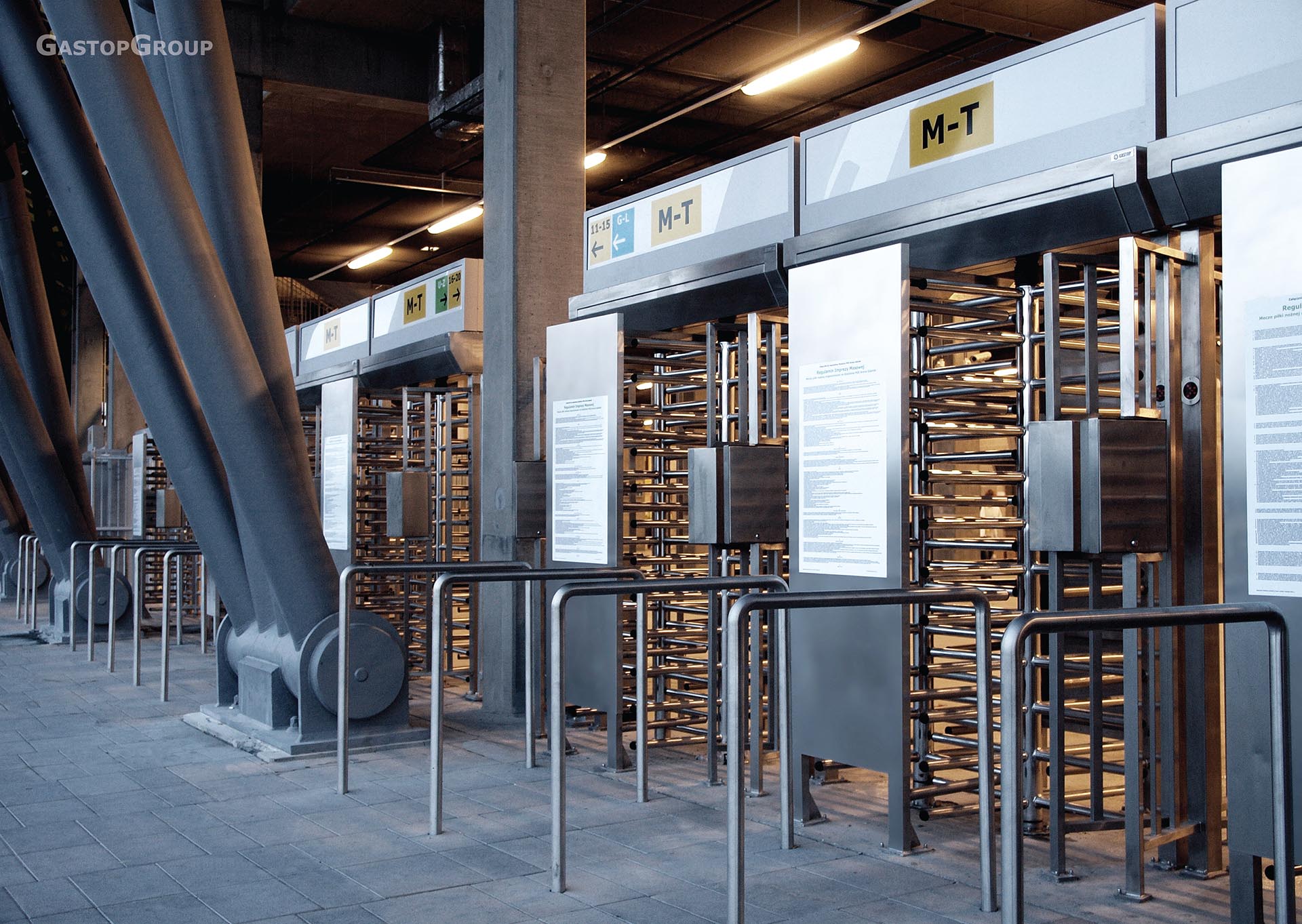APPROPRIATE FACILITY INFRASTRUCTURE AND PEDESTRIAN TRAFFIC ORDERING
Gate zone is the zone covering the area where persons registering at the access control system and using the entrance control are to stay and move about. The entrance zone covers the zone of information and traffic ordering, zone for access authorisation to the gate zone, passage zone at the gate/device, and exit zone. Gangways in the gate zone should only include gangways for persons intending to pass through the access control system and gangways for supervising forces. The gangways must not cross and must be of appropriate width so as not to cause major bottlenecks.
In order to order the pedestrian traffic at the gate zone, and to assure safety of people and appropriate use of access control systems and devices, the following must be applied:
- Technical solutions, namely technical means of communication (e.g. information pictograms, regulations, instructions, labels) and technical devices (e.g. fixed barriers, mobile barriers, labelling of gangways on the floor).
- Direct control and supervision of relevant forces (e.g. security at the stadium).
Means of communication must be selected according to the addressee, namely the target group of people using the system and devices (exemplary criteria: multi-language versions, unspecified group of people (e.g. in public buildings), specified group of people (e.g. workplace)).Information to be available at the gate zone are broken to:
- Training in the use of the system and devices (e.g. method of magnetic card placement in the reader, information that arms or doors must not be pressed before authorisation is obtained, instruction manual).
- Forbidding inappropriate user behaviour (e.g. no entry, no dogs, or no luggage).
- Imposing appropriate user behaviour (e.g. marking bicycle pass, marking of traffic direction).
- Warning signs (e.g. gate zone closed for maintenance).
- Regulatory (e.g. regulations specifying rights and responsibilities and behaviour of persons staying in the protected zone, namely after passing the entrance control system).
In the gate zone, the only gangways apart from the zones specified above should be:
- gangway for persons heading to the gate section,
- gangway for persons heading from the gate section (e.g. persons refused authorisation to pass),
- gangway for supervising forces (e.g. security at the spectator facility, stadium).
The gangways must not cross, and must be of appropriate width so as not to cause excess crowding.
In order to appropriately design the gate zone at the facility and to create appropriate working conditions for pedestrian traffic control system and device, the following must be followed:
- Applicable standards must be met as regards the infrastructure of a building facility (e.g. width of escape route, possibility of leaving the controlled zone in the event of malfunction of the access control system or device, assurance and definition of procedures in case of failure of the existing access control/entrance system).
- Entrance zone infrastructure must be designed depending on the type of passage and properties of the controlled group of people (e.g. people with luggage, children, disabled on wheelchairs for the disabled or people with carts for transporting goods).
- Appropriate infrastructure must be selected to support the operation of access control systems (e.g. lead barriers, labels, graphic and displayed information).
- Appropriate number of gangways must be designed, as well as their mutual relations and functionalities (e.g. no crossing of gangways).
- Appropriate cooperation must be established with access control and fire safety systems.
- Access and pass support rules must be determined, as well as rules for control of the disabled on devices/vehicles (e.g. wheelchair).
- Appropriate capacity must be assured for the pedestrian traffic control gate.
- Equipment and infrastructure must be selected to support the control level (e.g. basic, standard).
- Facility security plan is to be supplemented or developed to account for procedures for system failures, bottlenecks in front of devices, evacuation in the event of danger.
INFORMATION ZONE ORDERING PEDESTRIAN TRAFFIC
The zone within the entrance zone, covering the area where pedestrian traffic is ordered by information (pictograms, light signalling on devices, marking on the floor), technical solutions (e.g. fixed barriers, mobile barriers), or direct control and supervision by relevant forces (e.g. security).
In the event of gates where bottlenecks are envisaged, caused by the use of pedestrian traffic control system, all such methods for ordering pedestrian traffic are to be applied, namely information, technical solutions, direct control and supervision by relevant forces in charge of pedestrian traffic safety.
Where no bottlenecks are planned, as caused by the entrance control system, it is recommended to selectively apply, depending on risk assessment, one or two such above methods to order the pedestrian traffic.
The zone must not be designed in a manner where gangways cross (e.g. gangway for persons refused authorisation to pass via the gate zone and leaving the authorisation zone must not cross the gangway for people heading to verification zone).
The zone must be equipped with information about using the system.
It is recommended to place the information about right, responsibilities, rules of procedure (e.g. regulation at the sport facilities, stadiums, workplaces, etc.) for people remaining in the controlled zone (after passing through access control system).
ZONE OF ACCESS AUTHORIZATION TO THE GATE ZONE
The zone covering the place for persons getting acquainted with the authorisation method and use of access control devices and other information related to passing through the gate zone.The zone must be directly before the access control section.
The reader/controller for verification of rights to enter the gate zone (e.g. card reader, ticket reader, controller) must be placed at the place specified in the device documentation.If the device has no dedicated place, locate it in the direct vicinity of the gate section, so that entrance to the gate section during verification is limited to one person at a time.
Activities related to the rights allocation process must be easy and user-friendly for everyone for whom the gate is dedicated (e.g. legible, brief information at an appropriate height, legible light or sound signalling informing about rights to enter or rejection.
If access authorisation zones are directly next to one another, light signalling must be applied.Non-directed sound signalling may be misleading to persons in neighbouring gate sections.
GATE SECTION
Working area of a device covering the range of mobile elements and sensors of the detection system. The gate width must be adjusted to the planned traffic type and security level (e.g. traffic of people on wheelchairs).The gate zone must not be directly near stairs, platforms,or other devices affecting safety and ergonomics of the gate.Gangways must be without any steps and significant differences to floor height.
Gate section floor must be made of anti-slip materials.The gate zone must be appropriately lit.It is recommended to apply a single gate section for a single traffic direction (possibility of establishing two-way traffic for one section exclusively in the case of small traffic intensity and no risk of bottlenecks in front of devices).
EXIT ZONE
Area after leaving the gate zone covering gangways with the informationarea for people heading to the gate zone from the entrance zone.
- Appropriate labelling aimed at ordering the traffic after exiting the gate zone (e.g. marking directions and gangway names).
- Appropriate labelling for people heading to the gate section from the exit section side (e.g. in the case of two-way pedestrian traffic or attempts to pass the gate zone without authorisation).
- Allocation of places for official activities by security services (e.g. at sports facilities, stadiums).



